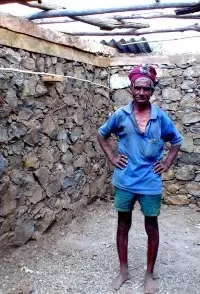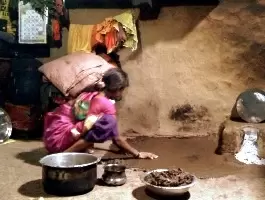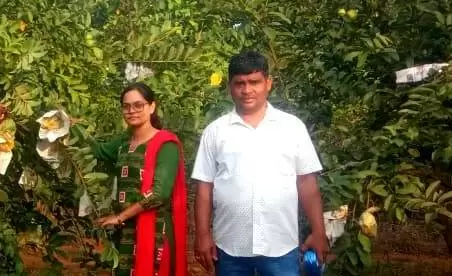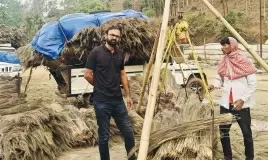Building a house in the village involves skills unknown to the urban dweller

04-March-2011
Vol 2 | Issue 9
What does an urban dweller go through while building a house? Perhaps, it starts with choosing a site, approving the design, selecting the materials and at the finishing stages selecting the furnishings for the interiors. But for Kondar of Purushwadi village, 220 km from Mumbai, it is a different ball game altogether. To build his house, he hand-picked all the stones, moulded and baked every brick and then put them together with his own hands. And his concerns are not interest rates or monthly instalments but the monsoons in June.
For Kondar and for anybody else in Purushwadi, any repair or construction activity has to be completed at least a month before the monsoon starts. For them it’s not just the choice of time that is dictated by the monsoons but the design of the home itself is ‘woven’ around to stand the local conditions. This means that the home is designed in such a way that it takes the natural conditions into its design. For, the houses have to survive extreme temperatures of more than 45 degrees in summer, heavy day-long rains during monsoons and great winds all the time.
 |
|
Project home: Kondar like many others in his village is architect, engineer, mason, all-in-one, when it comes to building a house for the family
|
How do villagers face these conditions? Well, they do so by adopting ingenious methods. The standard layout of their houses is just a rectangle. Generally a large rectangle makes the entire house and an internal partition wall divides the space into two unequal parts. The entry to the home is through an opening into the larger rectangle which acts as a living, sleeping area while the other room becomes the kitchen and eating area. The outer walls are of two-feet-deep stone masonry. Usually most homes have a pitched roof that is supported by wooden beams. The small overhang of the roof in the front acts as a porch.
In these village homes all the choices of material and the design have a definite purpose. Mud plaster gets washed away in heavy rains hence the exteriors are cement plastered while the interiors are all mud plastered. The pitched roof eases water drainage during the heavy rains. The mud tile covering the roof also absorbs the excess heat.
 |
|
Eco floors: The gobar-mud flooring keeps the warmth during the cold season while remaining cool in summer
|
Flooring is also extremely important as the villagers eat, sit and sleep on the floor. The floor is usually plastered with gobar-mud (a mixture of cow-dung and mud). This flooring keeps the warmth during the cold seasons while being cool in summer. The gobar-mud plastered floor also soaks up anything that is spilled on it and leaves it clean. It’s an excellent disinfectant and the flat mud floor is very good for the spinal cord.
This flooring goes through a lot of wear and tear and is re-done once in a fortnight. The job takes half-an-hour and leaves the floor new every time. All the components of the house serve a purpose. A village home with no fan and no electricity ‘lives’ and ‘breathes’ with its inhabitants.
Tejaswi Damaraju is a Grassroutes Fellow 2010. Grassroutes is a fellowship program that enables youth to travel across rural India, discover and work with change makers, do their bit to change the world and inspire more youth into social action. To apply for the 2011 edition of Grassroutes, go to http://bit.ly/gr11.
















